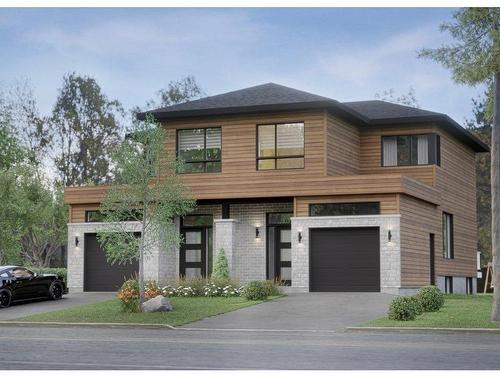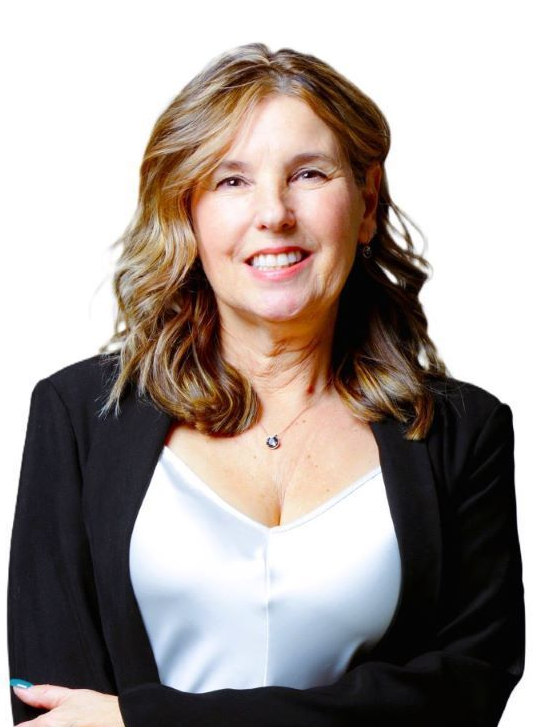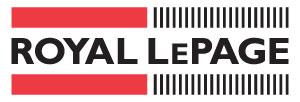


France Turcotte, Courtier Immobilier



France Turcotte, Courtier Immobilier

Phone: 514.694.2121
Fax:
514.695.1869
Mobile: 514.296.0868

263-C
BLVD
SAINT-JEAN
Pointe Claire,
QC
H9R3J1
| Neighbourhood: | Salaberry-de-Valleyfield |
| Building Style: | Semi-detached |
| Municipal Tax: | $0.00 |
| School Tax: | $0.00 |
| Annual Tax Amount: | $0.00 |
| Lot Frontage: | 35.0 Feet |
| Lot Depth: | 95.0 Feet |
| Lot Size: | 3325.0 Square Feet |
| Building Width: | 20.0 Feet |
| Building Depth: | 47.0 Feet |
| Floor Space (approx): | 1429.0 Square Feet |
| Bedrooms: | 2 |
| Bathrooms (Total): | 1 |
| Bathrooms (Partial): | 1 |
| Zoning: | RESI |
| Heating System: | Forced air , Electric baseboard units |
| Water Supply: | Municipality |
| Heating Energy: | Electricity |
| Equipment/Services: | Central vacuum cleaner system installation , Air exchange system |
| Foundation: | Poured concrete |
| Basement: | 6 feet and more , Unfinished |
| Sewage System: | Municipality |